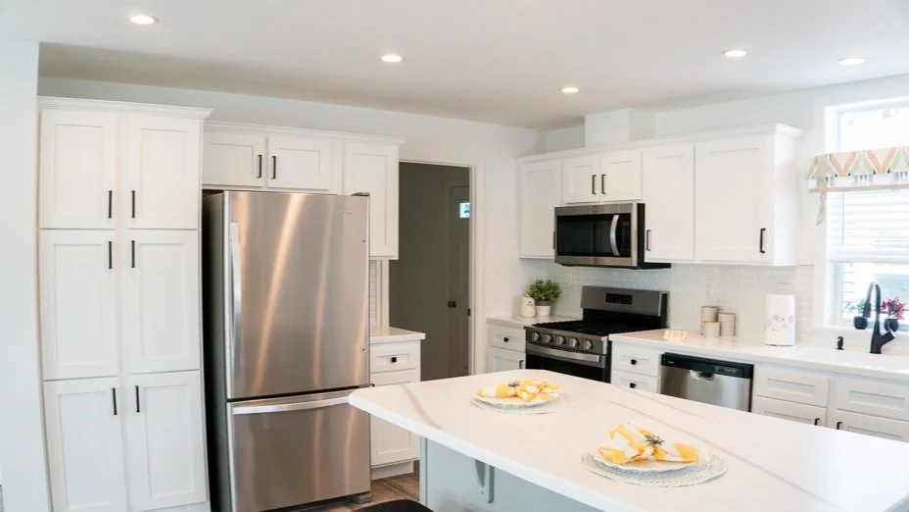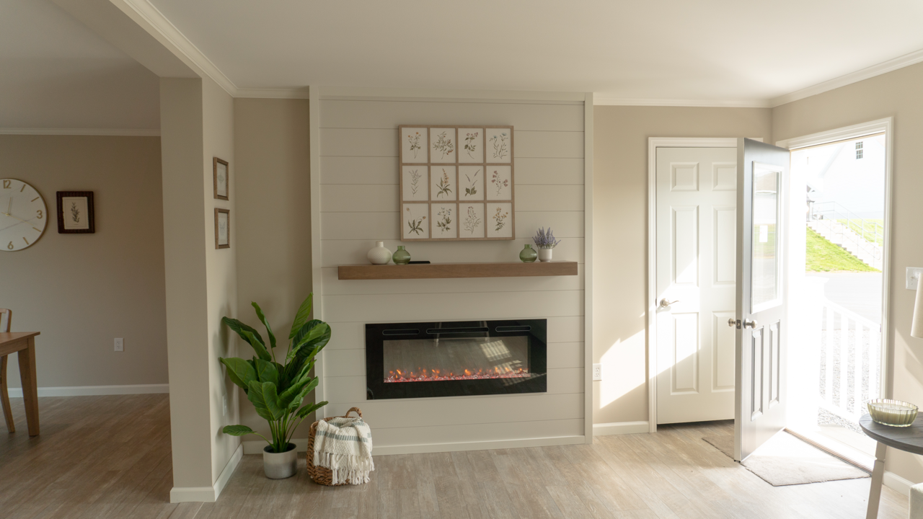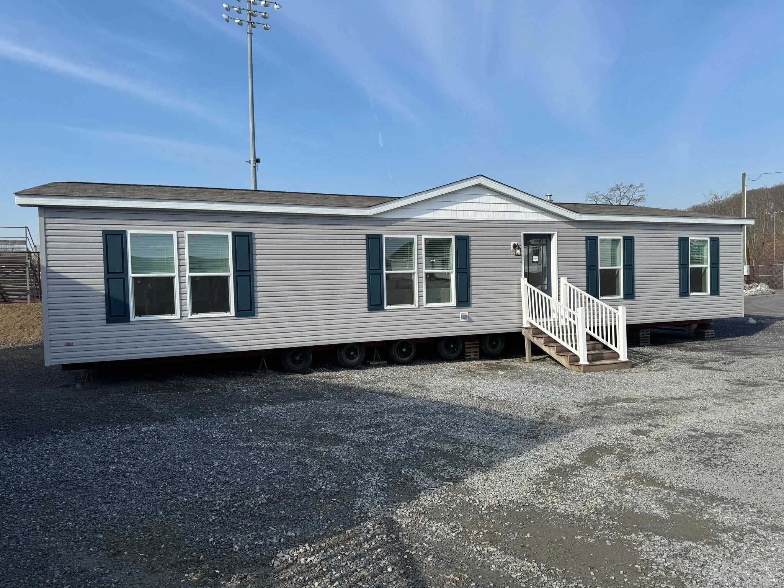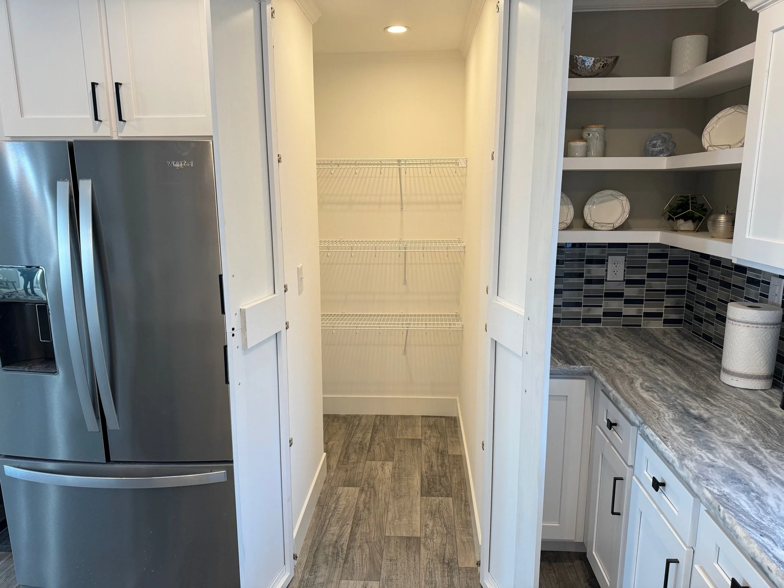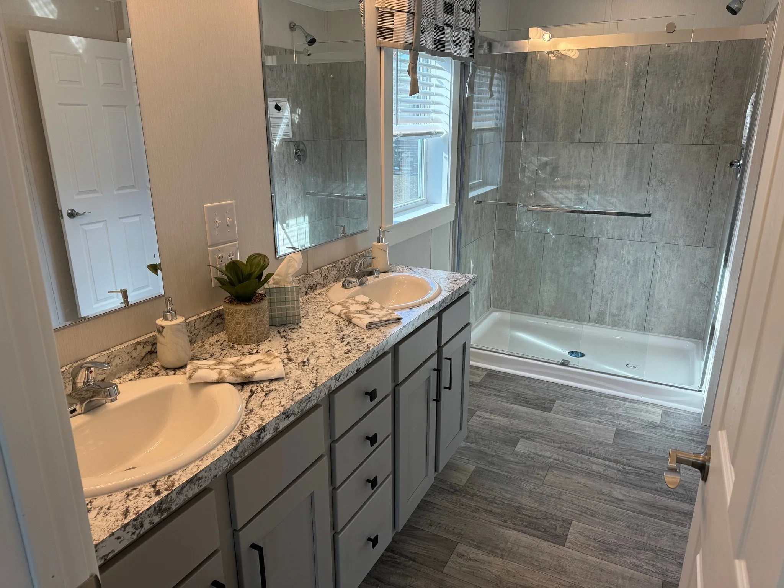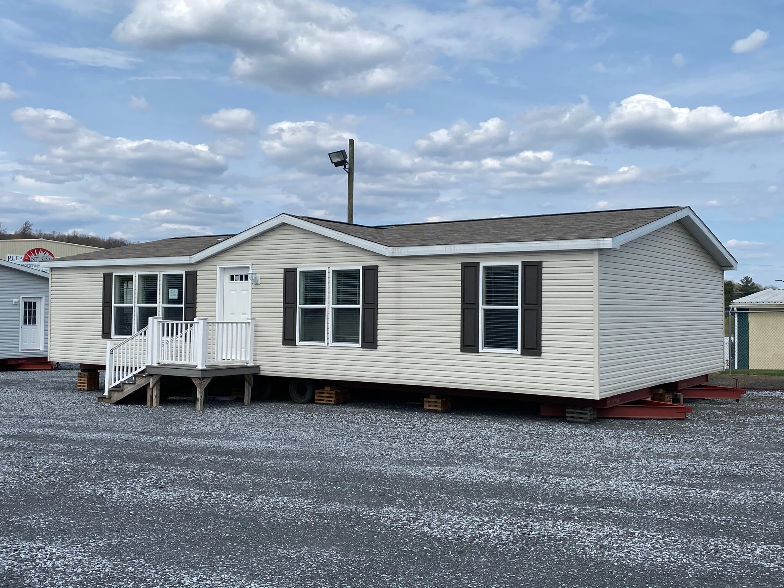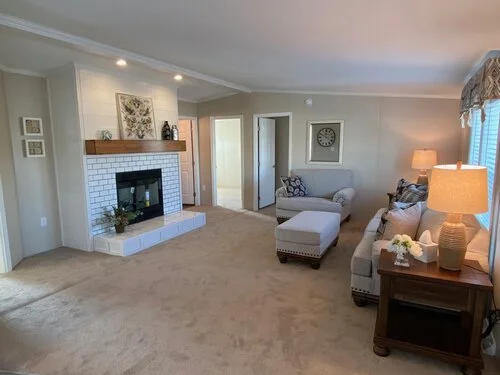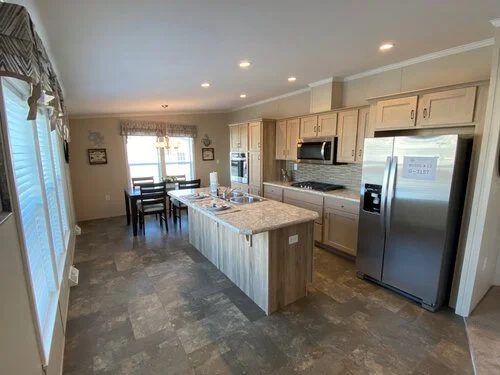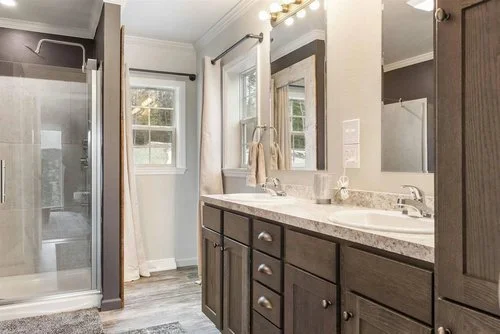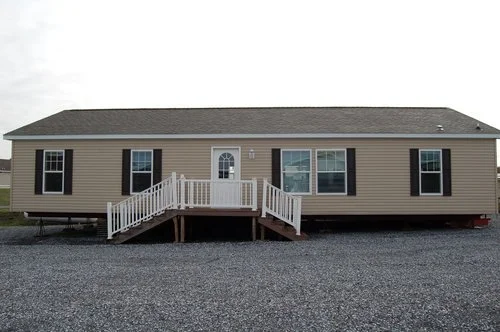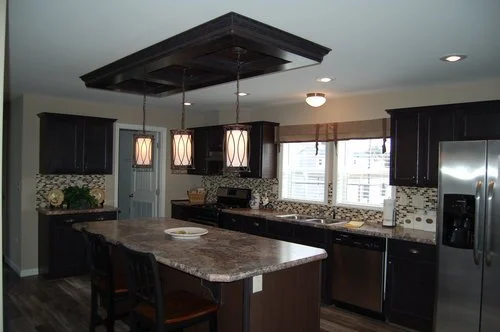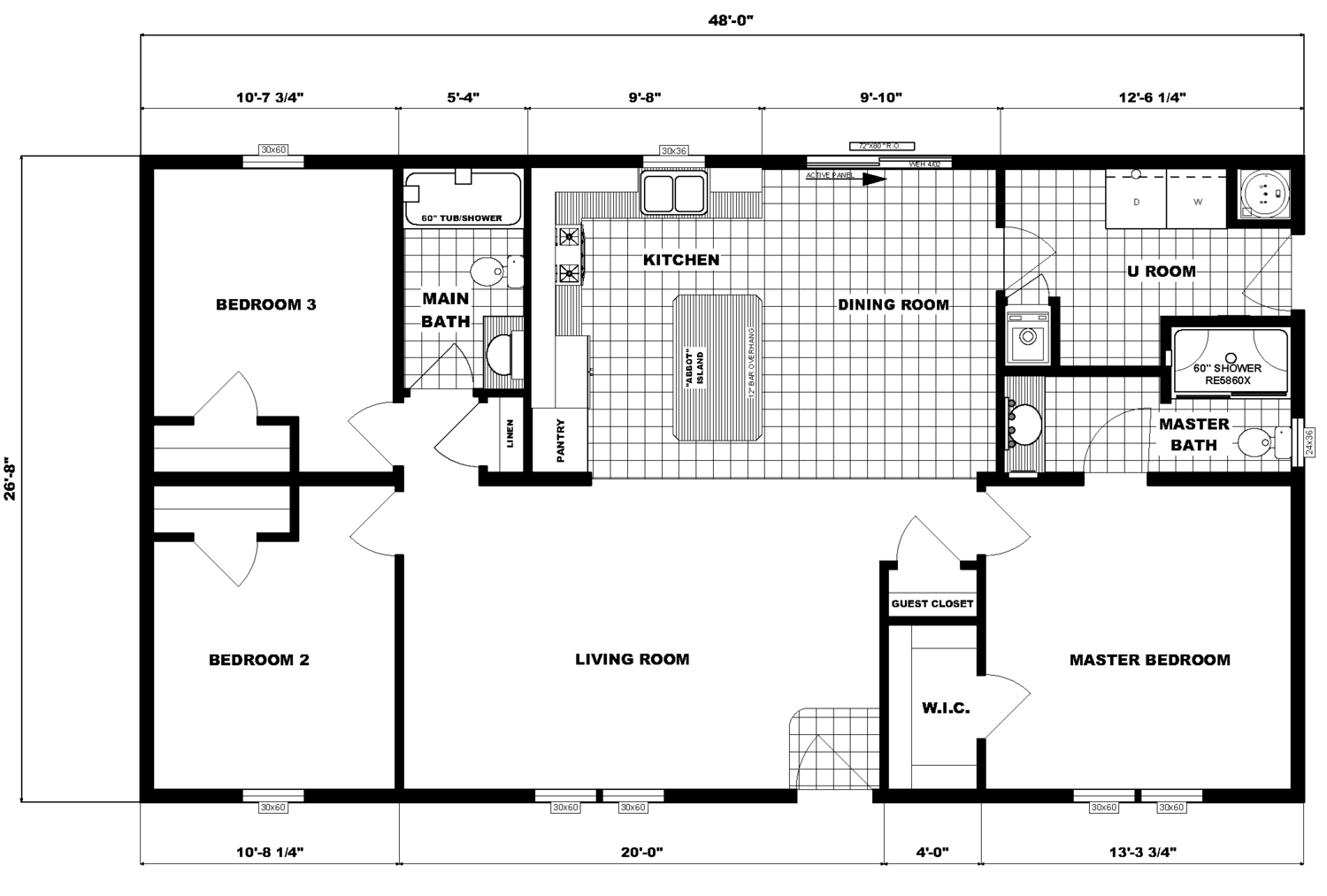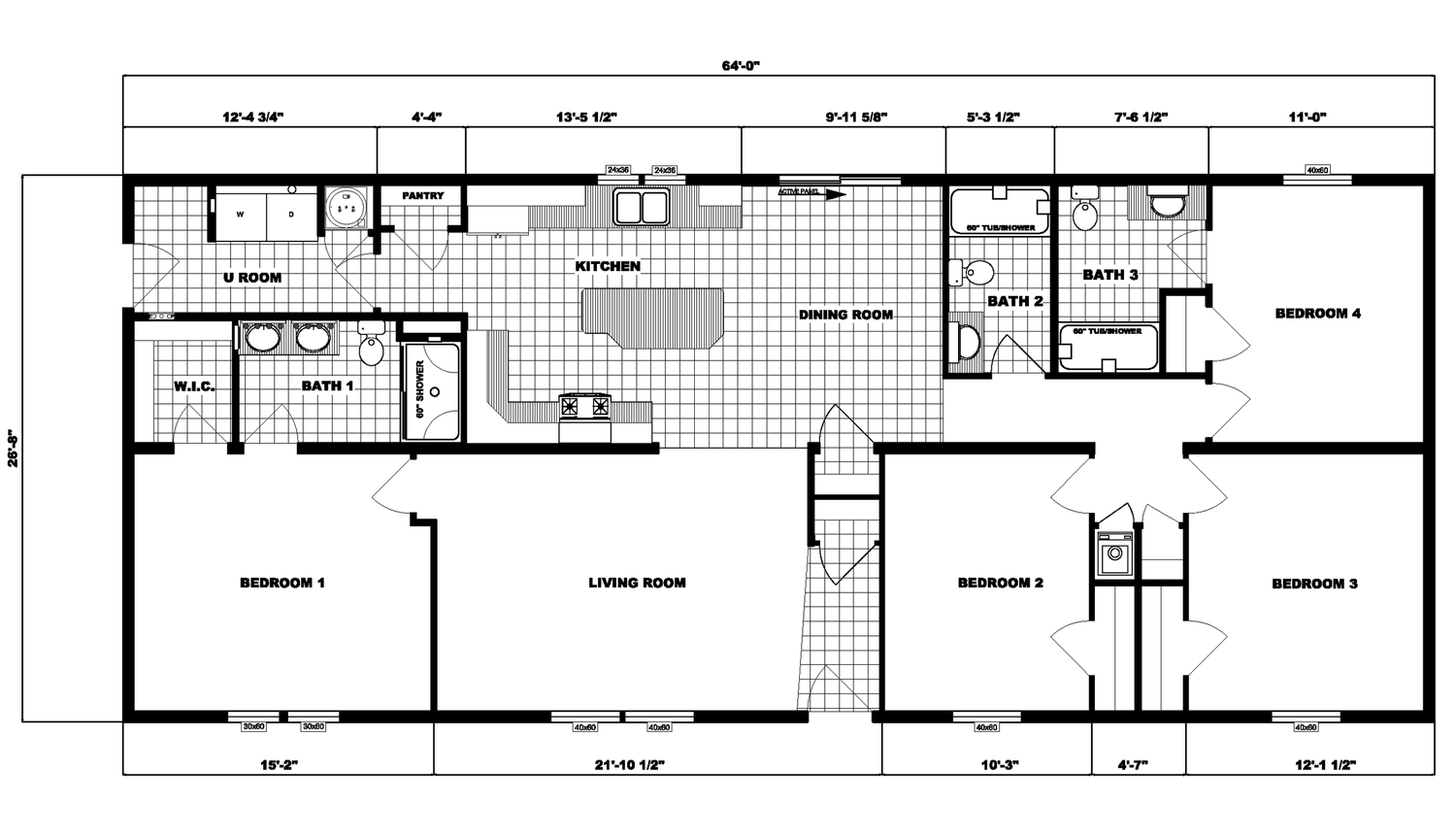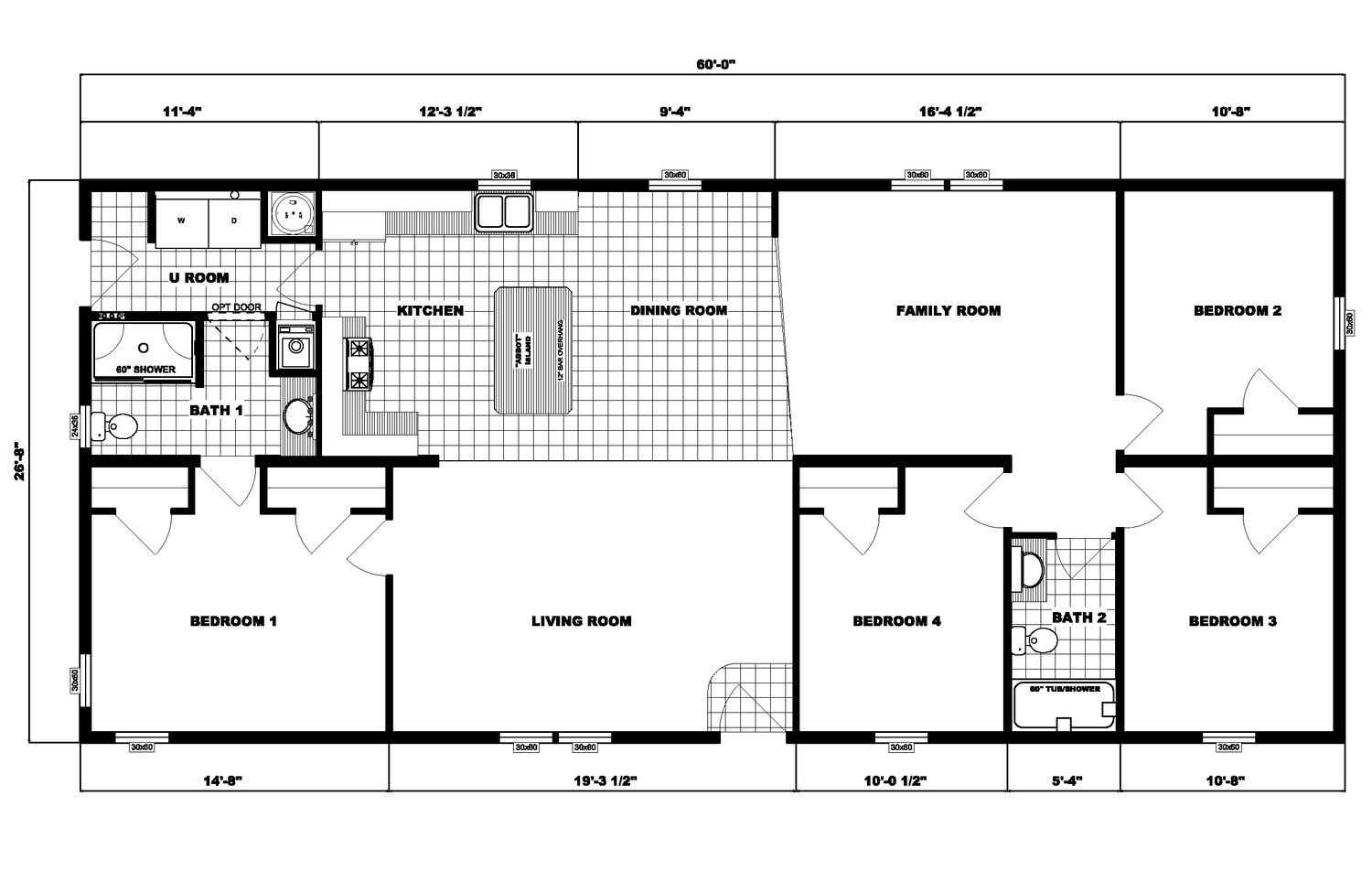Ranch Style Homes
NETR G-3601
NETR G-4002
NETR G-3549
NETR G-3570
NETR G-3461
NETR G-3465
We do things differently.
When you choose one of our Home & Land Packages, you’re getting more than just a house—you’re getting a complete path to turn-key homeownership.
Each package includes:
• Full general contracting for land development (well, septic, utility connections, and more)
• A fully customizable home built to your style and needs
• A site-built 8' x 10' deck with stairs
• Pressure-treated stairs for all exterior entrances
• And most importantly—full land ownership
Please note: The models shown on this page are available in both standard and upgraded options. Homes displayed on this page may include optional features that can affect the final price. Our team is here to walk you through what’s included, so you can confidently choose the best fit for your needs and budget.
NETRG-3157
NETR G-3644
NETRG-3458
Additional Floor Plans
(Interior Photos Unavailable)
NETR G - 4000
26’8” X 48’ | 3 BED 2 BATH | 1,280 sq. ft.
NETR G - 3160
26’8” X 48’ | 3 BED 2 BATH | 1,277 sq. ft.
NETR G - 3604
26’8” X 64’ | 3 BED 2 BATH | 1,706 sq. ft.
NETR GH - 1769
26’8” X 52’ | 3 BED 2 BATH | 1,421 sq. ft.
NETR G - 3567
26’8” X 60’ | 3 BED 2 BATH | 1,600 sq. ft.
Lowest Cost
Single-Section Homes
Ranch Style Homes
Most Popular
Multi-Family Homes
Newly Added
Note: The pictured homes are 3D renders for illustration purposes ONLY.
Get to know our manufacturer.
“Pine Grove Homes is a family-owned and operated wholesale manufactured home builder based in Pine Grove, Pennsylvania. Our homes are sold throughout the Mid-Atlantic and Northeast United States, including planned communities, active adult communities, and residential home contractors that build homes on private land.
Pine Grove has been a trusted source of quality, value, and innovation since 1982. With over 40 years of hands-on experience, stable leadership, and a strong financial footing, Pine Grove continues to lead the industry.”
Sourced from pinegrovehomes.com



